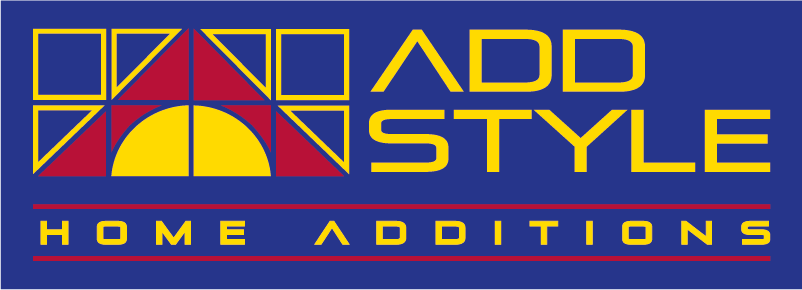
Upstairs Additions that stand out from the crowd
Quality, professionalism, value for money.
That’s what we bring to each and every upstairs addition we design and build. It’s the reason we have made a name for ourselves and why we are still going strong after 30 years in operation.
The Add-Style team of architecture degree qualified designers and licensed Master Builders have years of experience and expertise in knowing what approach works best for a variety of needs and budgets.
It’s our core responsibility to see your project through from start to finish and it’s a job we take great pride in achieving.

Looking to build an Upstairs Addition?
5 ways Add-Style can assist…
There are many elements that can make or break a successful upstairs addition. Here are just a few of the valuable contributions that Add-Style can bring to your project to ensure a positive outcome.
We have years of experience in planning and building approval
Before any work can commence on your new home, either a Development Application (DA) or a Complying Development Certificate (CDC) must be lodged and approved.
We lodge around 25 CDCs and 5 DAs every year, which means we have an intimate understanding of the guidelines and requirements of local councils and certifiers. Our knowledgeable team of architecture qualified designers will review, assess and design your home according to the method of development application best suited to your circumstance.
We are knowledgeable and familiar with structural issues
The additional weight of an upper level has to be carefully planned so your current home can handle the new loads.
Our architecture qualified designers work in conjunction with structural engineers to ensure the design of a structurally sound first floor addition that carefully distributes weight to the appropriate areas.
We make it possible for you to remain in your home during construction
There are enormous cost savings to staying at home during the build rather than renting.
Around 95% of our clients are able to stay for the duration of the construction because our builders and tradespeople are trained to accommodate home owners and work around them with minimal disruption. Our designers deliberately avoid moving essential living spaces such as bathrooms, laundry and kitchen. Unless absolutely necessary, we work to minimise the disruption to you and your family.
We are experts in stairwell and staircase design and location
Many clients come to us with uncertainty about how to position or design the stairwell and they are always relieved and delighted with our suggestions. We often locate a staircase so that it enhances the layout and look of the whole entry area, integrating it so well into the existing layout that you would never guess the home was originally only one-storey.
Our expertise in stair design and detailing allows us to make the most of available space and choose a shape and style that positions the stairwell as a powerful design element in your new home.
We know how to integrate the design of your new upstairs to your downstairs
For your renovation to look complete, its design and exterior façade should blend into your existing home.
There are many design tools we have developed over the years to compose and integrate the elements of upstairs with the existing elements downstairs.
We have worked with the widest range of building materials and specifications to ensure we can match all manner of construction, from the style of your doors and windows to the type of brick work, cement, vinyl or timber cladding.






