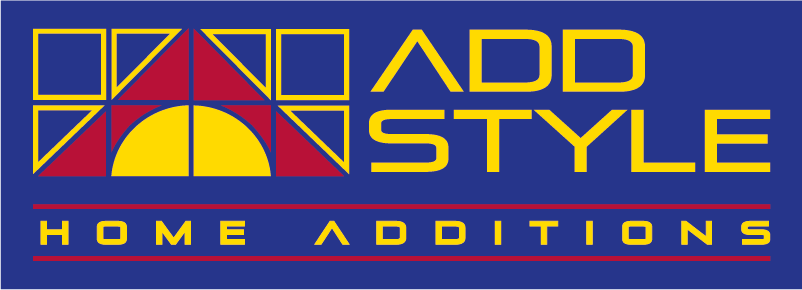I want to add a first floor, but where do I start…?
We all need more space at home these days don’t we!
More places to study, extra space to work from home, that second living space for you or the kids, a place for the in-laws to live, or maybe a visitors room for those extended family stays?
To gain the space - you might be considering a range of options including:
A Knock Down & Rebuild?
Adding a first floor addition vs a ground floor extension?
Or even whether you should just sell up, move and buy another place somewhere?
Whatever your circumstance, comparing all the options available and how best to achieve the right solution - can be overwhelming.
Be assured, these types of questions and considerations are common and finding the right specialist team that is a good fit for your project is important to it’s success.
For us, a successful project includes looking at all your options and then exploring the most promising ones. This is where we have a special advantage – Illustrating for you the range of things you could do with your house and your budget. All our design consultants have been trained to think about the broader aspects of the design as well as the details.
With all this in mind, we’ve set out 8 easy steps below to show you how simple it is to make a start on your project.
Why not take a look, and see if Add-Style could be a good fit for you.
#1 Start a conversation – Free, quick and easy
At Add-Style, we love to talk with people and help out in any way we can. Starting a conversation with us is free, quick and easy - and that is the first step!
We can chat on the phone at a time convenient for you and discuss you and your family’s needs as a whole.
This will help us to put together a short brief so we can arrange a free consultation where our designers can visit you at your home.
#2 The first visit. Chat, view and brainstorm
Our Designers can visit your home when you’re available.
It’s a chance for us to meet each other in person, brainstorm the ideas you have so we can better understand your needs and walk around your property and get a better feel for it.
Our designers have extensive experience and our clients love the first visit and find the information discussed here very informative. The first visit will often answer a lot of the questions you may have and give you a firmer idea on the direction you might like to go.
#3 Book a measure up – get a concept design
If you like what you hear at the first visit and the ideas of the designers gel with yours – you can book them in to do a measure up of your property. This takes about 45minutes. Once the measure up is complete, the designers can begin working on your concept design.
#4 Visualise in 3D
When your design concept is ready, your Designer will arrange a time to visit you again and present the design concept to you. We’re a visual society and so our designers have specialised computer programs enabling them to prepare 3D renders and artists impressions to help you truly visualise what your own property will look like on completion.
#5 Check and Chat
Once you have the concept, you can take your time and review it.
See room for improvement in the concept? No problems! You’ll have plenty of time to talk with your designer and explain the changes you would like to make and they will provide a revision for you and if you need – perhaps more than one option if we think it would be helpful for you.
#6 Have your design estimated
Once you’re happy with the design, and no more changes are required - you can give your designer the go ahead to have the design proposal estimated accurately with our building estimating team. At this point, and when you’re happy to proceed, we will charge a $500 fee. This amount covers off the specification, the general conditions and provides you with an accurate estimate of how much your design will cost you to build. It’s a solid document – one you can take to the bank and discuss with them if that’s what you need.
#7 Understand the costs
When the estimate has been prepared, your designer will visit you and present your estimate explaining all items and specifications included. They will spend time with you and be available to provide answers and advice to any questions you may have.
#8 Give the green light
Well done, once you’re at this point, you are well equipped to make your next decision. The timing is completely up to you and we work with all sorts of timelines! Just let your designer know if you would like to go ahead and they can guide you through each next step of the way.
By this point, the majority of work is over to us to take care of for you and see your home renovation through to completion!
In Summary
If you’ve read this far, likely you’re interested in knowing more!
We have included just a few steps here – but our website is really helpful in explaining more about the full process from here on out.
You can also meet the entire team and view images of projects we’ve already completed.








