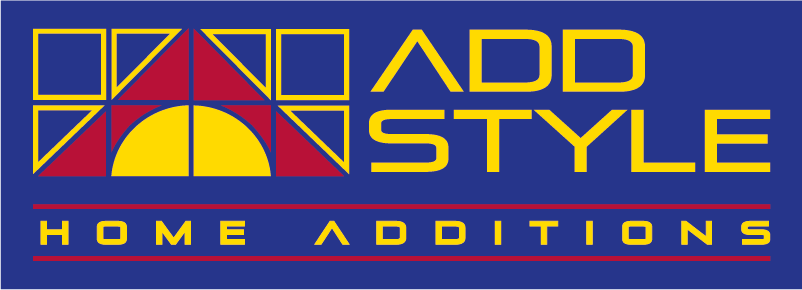Go up or out – Home Additions vs Home Extensions
The two main ways of extending your home is to build out on the same level or go up and add another level.
People always ask me the question what is better or what would I do if this was my home?
Before you can decide to go up or out you have to first understand the pros and cons of each option. Each of them can benefit you in different ways. Not all these benefits are obvious.
Going Out – Extending your home
Building on the same level usually involves a smaller sized job. You may add another bedroom, bathroom & living space. While you’re at it you will typically want to remodel some of the rest of the house.
This is great if all you need is one extra bedroom and you have a large backyard. But mostly this is not the case in Sydney’s north shore.
Usually for home extensions in Sydney your cost per square meter is also more expensive compared to adding another storey. This is because there are many unknowns you have to deal with when you extend your home out.
One of these is the natural topography of the ground. You could find rock or clay and require costly excavation work. Building out will also reduce your private open green spaces. These spaces add value to your home.
Building at ground level can also raise issues with dampness and drainage. Stormwater can become a serious problem when you are enlarging the footprint of your house. In fact, all these issues are hard to predict from the outset. This is the reason most builders won’t even give you a fixed priced quote for a home extension.
Going Up – Adding another level to your home
Building up gives you many more design options and flexibility. You are in essence starting from scratch. Design features like cathedral ceilings can be included quite easily.
You can significantly change the way your house looks if that is something you are after. All while gaining the floor space you need.
Sure it will be a bit more expensive. But the value you are adding outweighs the extra cost of your investment compared to a ground-floor extension.
A typical upstairs addition in Sydney’s north shore usually consists of 3 bedrooms and 2 bathrooms. Having an addition with substantial accommodation will improve the look and streetscape of your home and give you much more direct sunlight and views.
Views really sell and pretty much every first floor addition job will get some sort of view. It could be water glimpses, district views or a nice leafy outlook all worth taking advantage of.
I’ve heard it many of times that building out is less obtrusive. But this couldn’t be further from the truth. When you have a specialist company like Add-Style Home Additions you hire experienced experts. We specialise in upstairs additions.
In fact, 90% of our clients live at home throughout the entire construction process. For the first half of the job there is no disruption at all. It is all external access with scaffolding around the house and ramps going up to the top. Only the second half of the project can cause disruption of a room, because the stairs are being installed. But in most circumstances it is all still very liveable.
Up or Out – Expert Advice
If you are living in Sydney’s north shore and are contemplating to go up or out, why not give us a call today?


