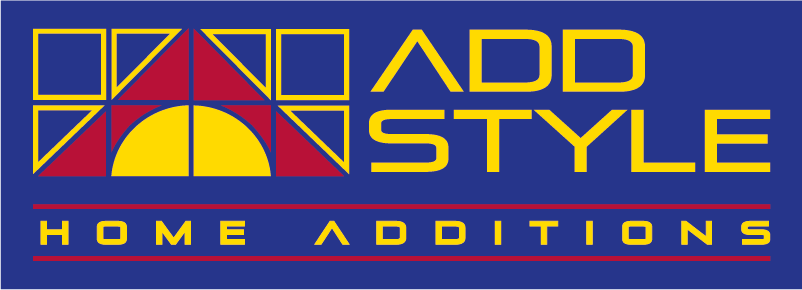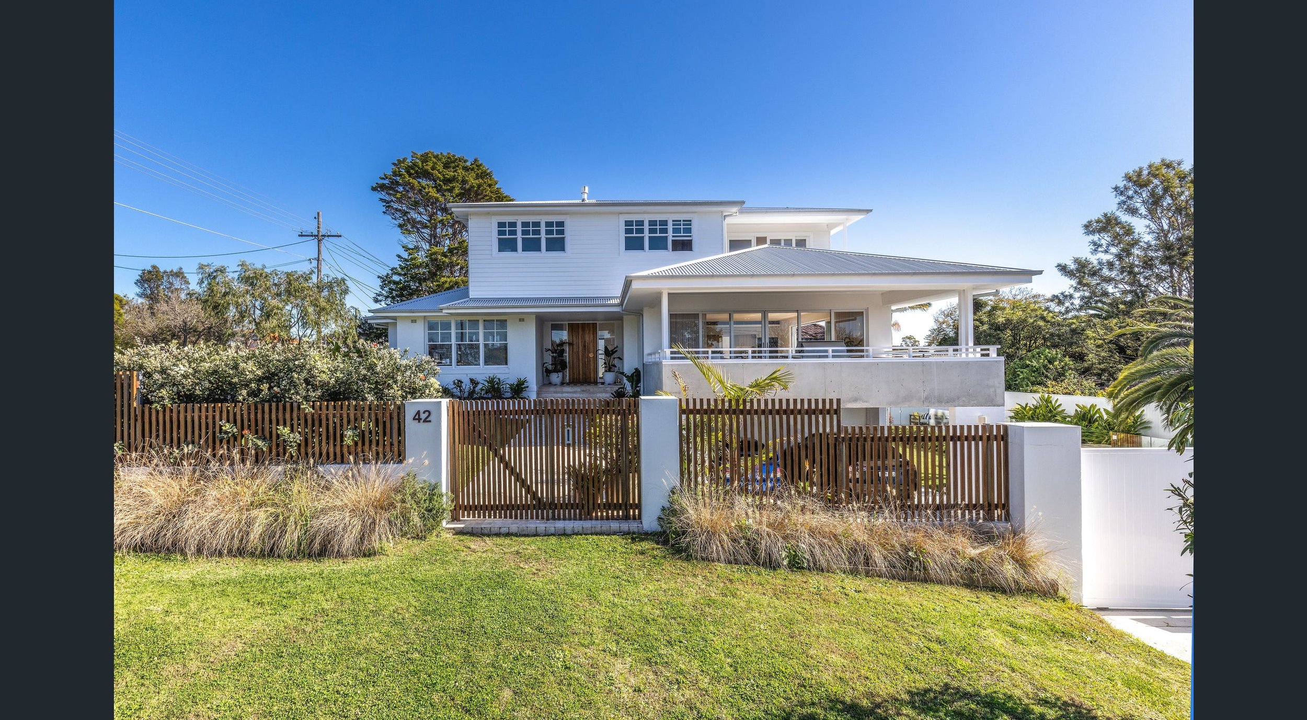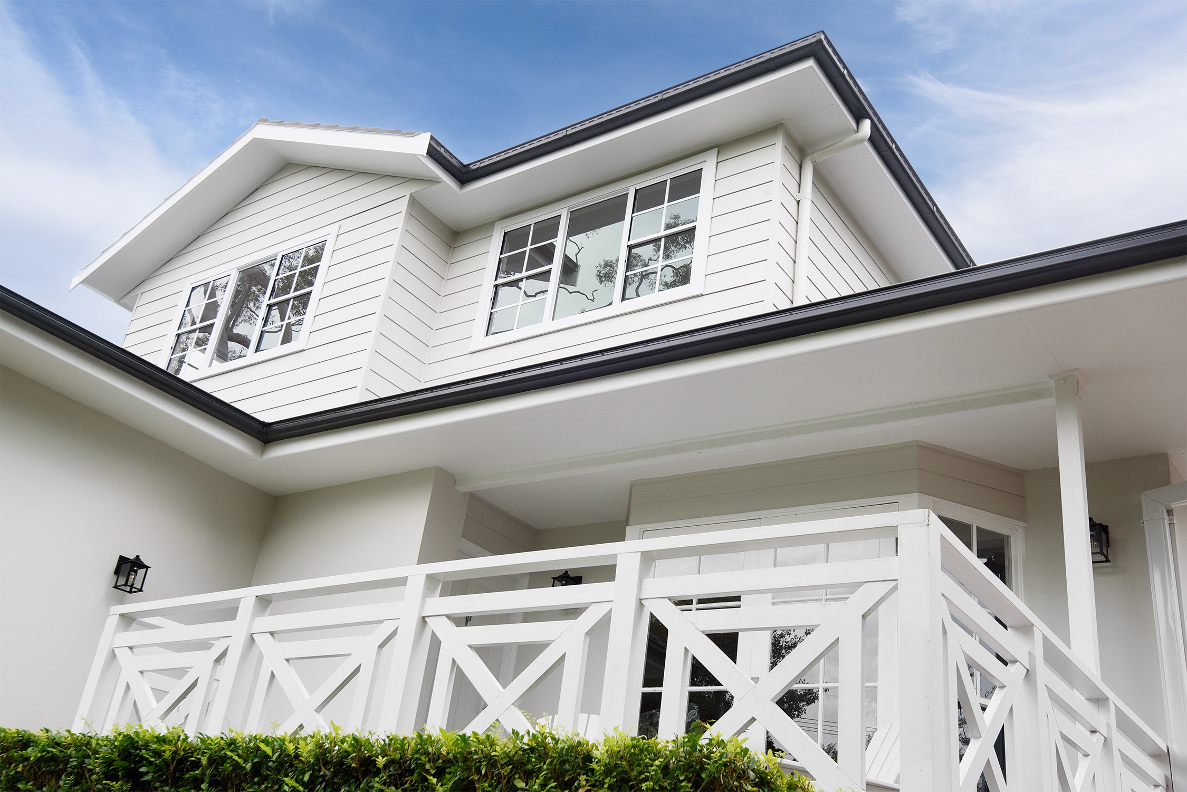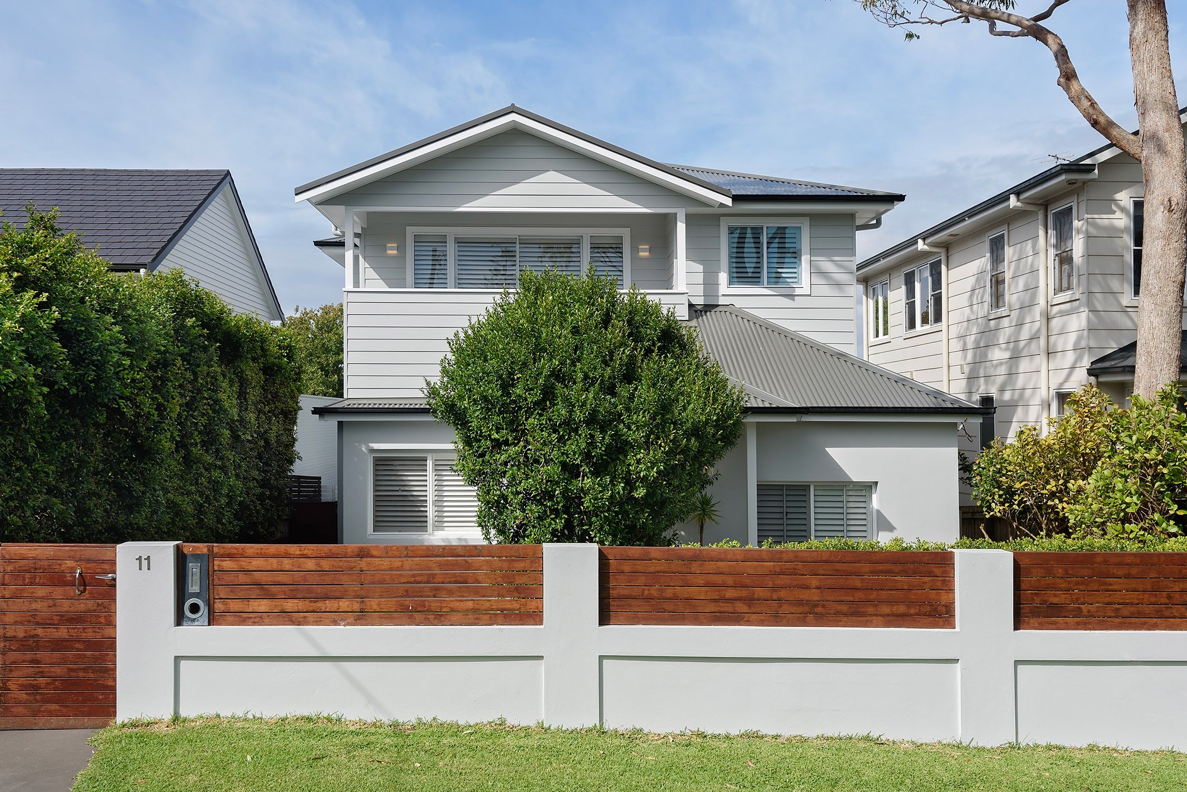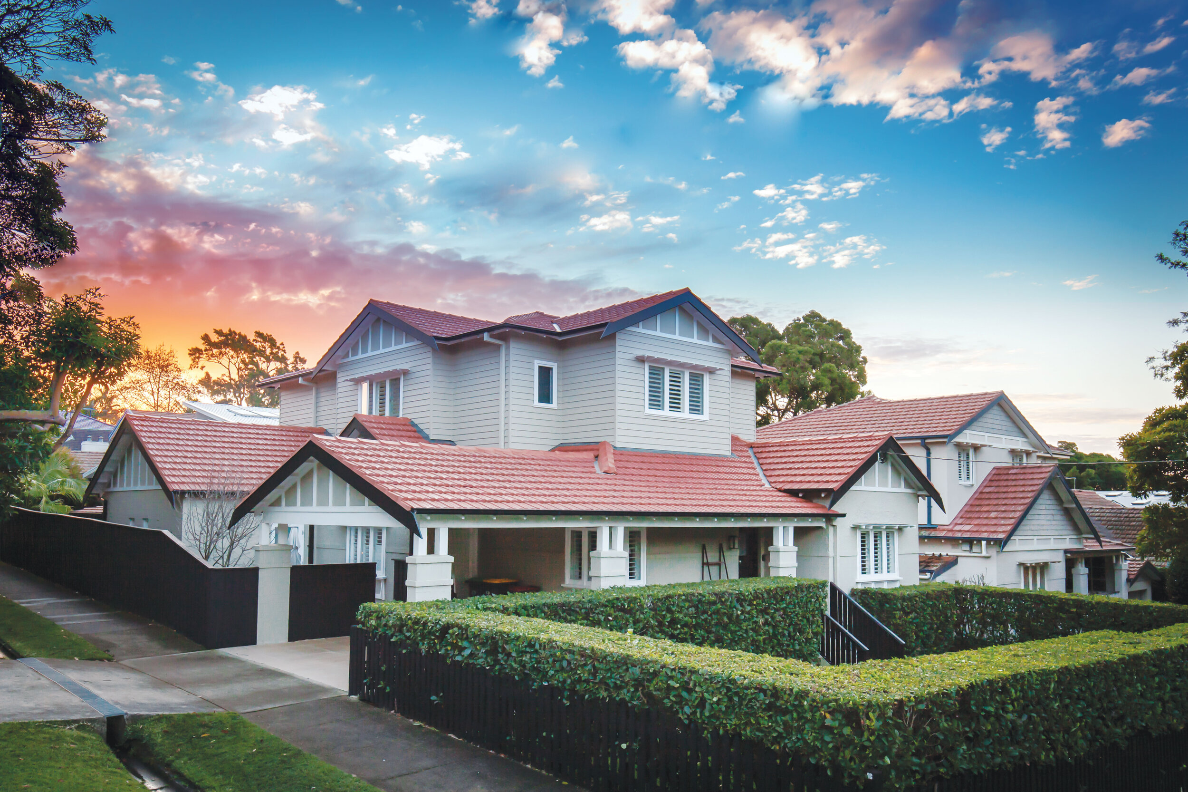
FIRST FLOOR ADDITION SPECIALISTS
Our services
First Floor Additions
The best home additions look like they belong.
Add-Style designs and builds additions that fit right in, adding value, space, and character to your existing home. We pride ourselves on our attention to detail throughout the entire design and construction process. Experience for yourself how a first-floor addition will increase the value of your home and enrich the space you live in.
Home Renovations
Adding A Second Floor? Do it right, from the start.
Does your home renovation involve adding another level? Then, you can be sure we have the experience and expertise to complete the job efficiently and professionally. Add-Style has completed hundreds of first floor extensions and renovations throughout Sydney. With an upstairs addition, you can add your style and significantly improve the liveability of your home.
Second Storey Extensions
Quality, professionalism, value for money.
That’s what we bring to every upstairs addition and first floor addition that we design and build. It’s why we have made a name for ourselves and why we are still going strong after 38 years in operation. It’s our core responsibility to see your project through from start to finish, and it’s a job we take great pride in achieving.
Why choose us?
Affordable Prices
We provide value for money and affordable builds and renovations.
Where possible we tailor our design approach to your budget requirements.
High quality construction
Our superior craftsmanship demonstrates our attention to detail and commitment to quality in construction and materials.
Each of our qualified builders and preferred sub-contractors have been selected for their high standard of expertise and professionalism.
Reliable Costings
Because we are a full-service design and build company, we offer the considerable advantage of being able to give you a firm quotation before you outlay any large amounts of money.
In comparison, when architectural design is completed separately, there is little or no certainty about how much the design will actually cost to build until much further down the track.
Management of concept to completion
As a design builder, we bring together all elements of your project under one contract and one unified workflow – it’s a seamless delivery from initial concept through to completion.
Our team takes care of all details on your behalf – applying for CDCs or DAs, obtaining structural certifications, advising on materials and fittings, site preparation and rubbish removal, organisation of trades and final handover.
Brilliant Designs
Why do our jobs look so good? We have three designers with Architecture degrees and 4 with design diplomas
We believe in the importance of working with you to design spaces that meet your needs, reflect your personal style and provide valuable return on investment. We use an innovative design software program called ArchiCAD to present you with computer generated images that allow you to visualise the design in its completed form.
Our designers are highly experienced, with 65 years of experience between them in designing additions and renovations for Add-Style.
Experienced, licensed professionals
Add-Style is licensed and holds contract works insurance, public liability, professional indemnity and Workers Compensation.
We care about quality and compliance – all building work we perform is in strict accordance with the Building Code of Australia and all our contracts are insured with the Home Building Compensation Fund.
No nasty surprises
We guarantee our fixed price quotes so you won’t be left questioning additional costs for unexpected work.
There’s no conflict between designer, owner, builder and sub-contractors when things go wrong because we are one team and it is our responsibility to ensure your job gets done on time and without mishap.
Trustworthy guidance
We are in the rare situation of being a company in the northern beaches to have held the same building licence since 1987.
This means we’ve never become bankrupt or involved in unlawful activity and for three decades have operated a thriving business under a strict code of integrity and professionalism throughout that time.
Our latest projects
Find out what our clients have to say
Who we are
Tim Hookins
Tim started out as a designer in 1976 and has never looked back.
Cam White
Give Cam a problem to solve like designing a complicated staircase or sorting out an on-site design issue and he is at his happiest!
Bill
Handley
A natural communicator, Bill has long spoken the language of design and construction.
Jay Handley
It’s his job to manage and trouble-shoot issues during the construction process, including scheduling trades and meeting with clients once the build has begun.
How we work
First Meeting
One of our design consultants meets you at your home to discuss your requirements, budget and general feasibility of the project.
Second meeting
Our design team carries out a site inspection and measure up to establish design constraints such as sunlight, shade, views, privacy and compliance with council or private certifier codes. At that meeting we sit down with you, the client, and discuss and develop the brief of your requirements.
Third meeting, a week or so later
We get in touch with you to present our first home extension design together with a verbal estimate of costs. Often it’s worth presenting more than one design with a view to choosing the best and developing it to suit the property owner’s needs.
Fourth meeting, a week or so later
Once we have your feedback and changes and you are happy with the design, the next step is to get the proposal estimated accurately. This is where you will incur a small fee for the builder to make his inspection and put together the price and specification.
Two weeks later
We lodge the development application (DA) with council or the complying development certificate (CDC) with a private certifier after final amendments have been completed on the drawing.
Three to five weeks later
It generally takes around 3 weeks for a CDC and 6 weeks for a DA to go through for a home extension. We’ll be in touch with you on receipt of the approval and present you with a formal written building contract. This is to be signed by both parties, at which stage we require a payment of 5% of the quoted amount which pays for the costs of getting the approval.
Within the next month
Add-Style will commence work on your home extension usually within two to four weeks of both parties signing the formal written building contract.

